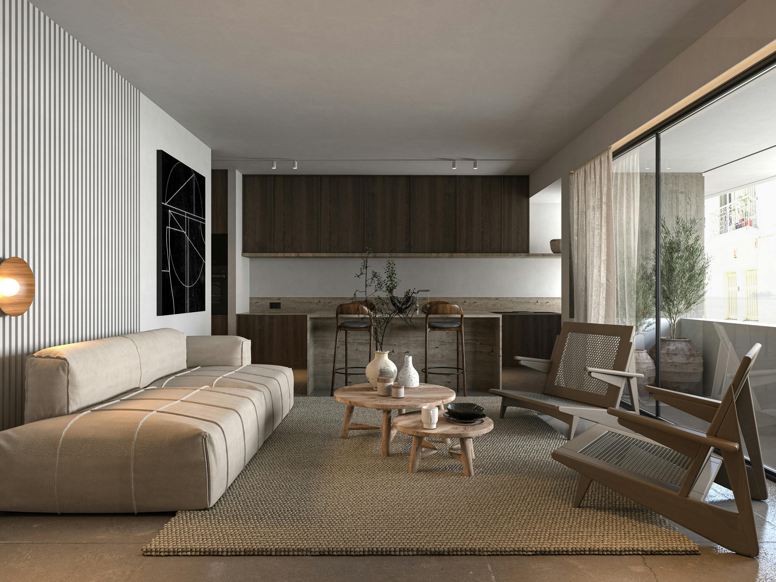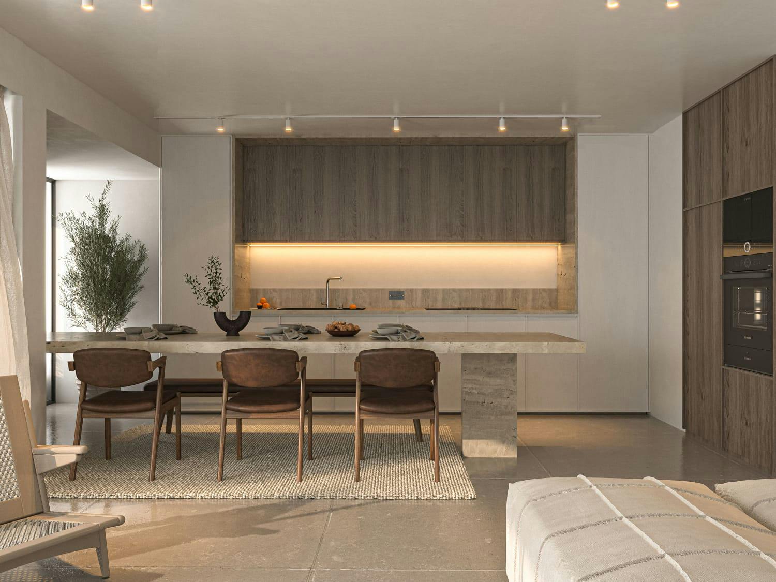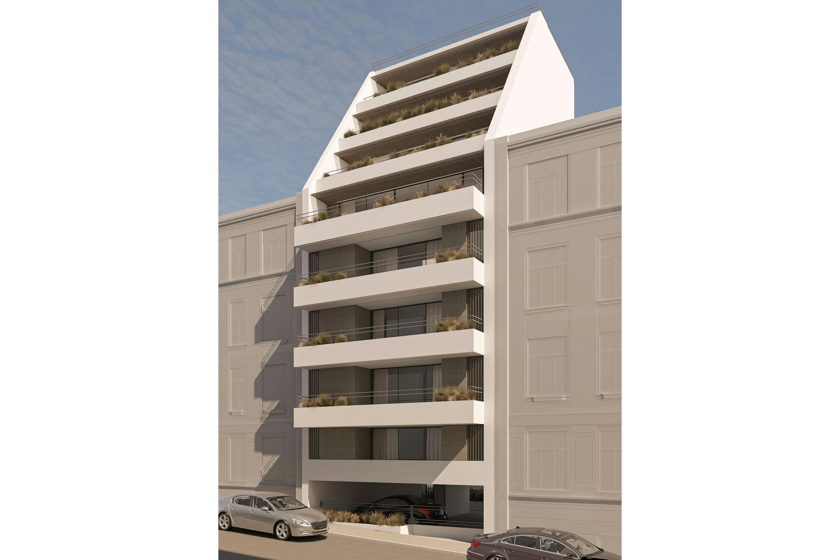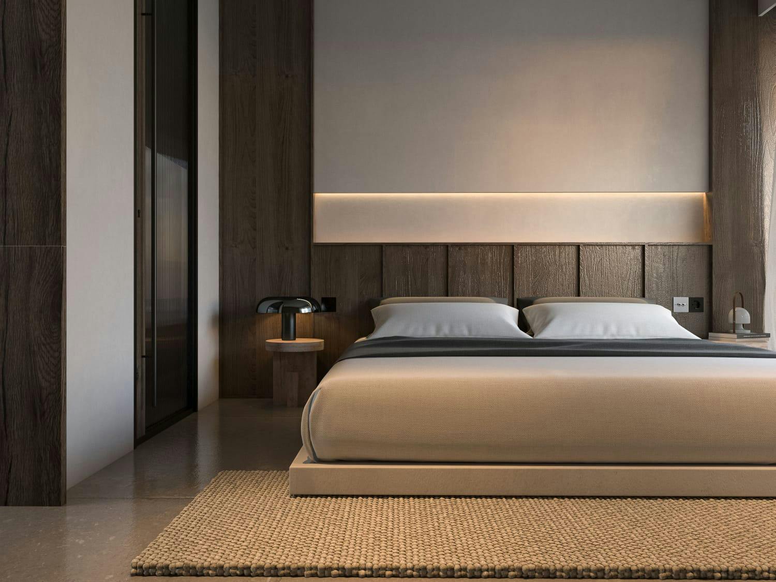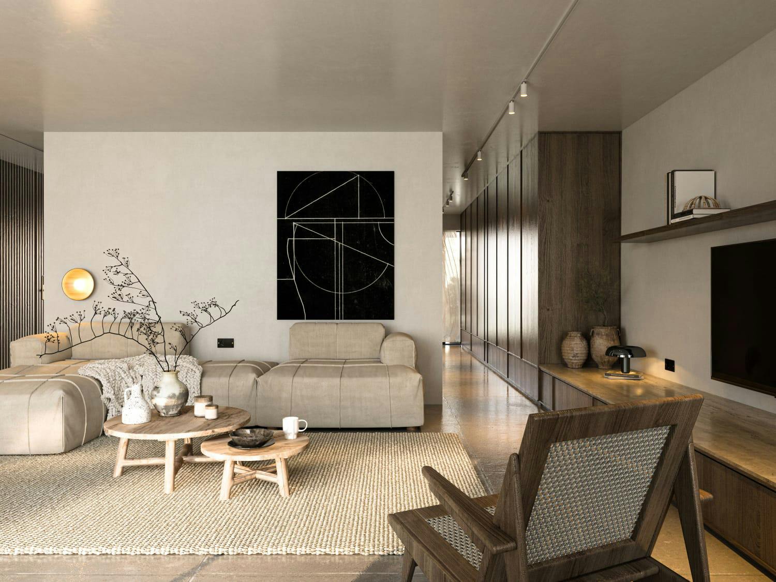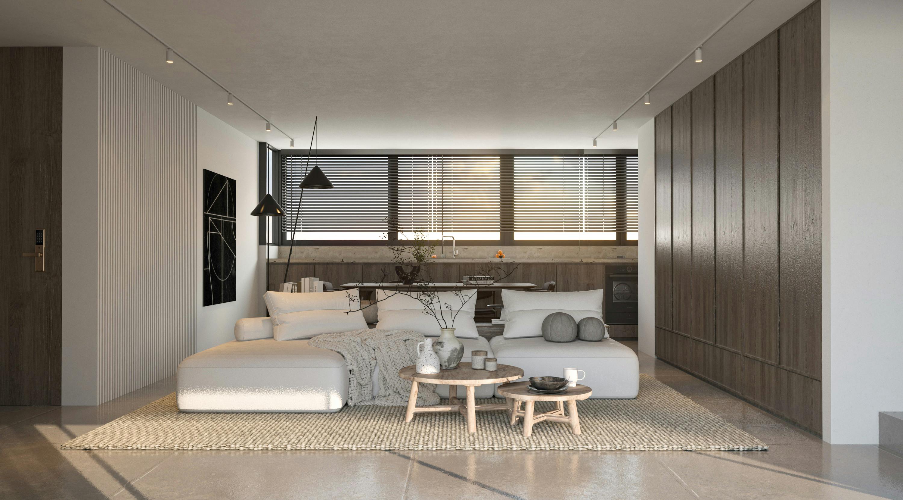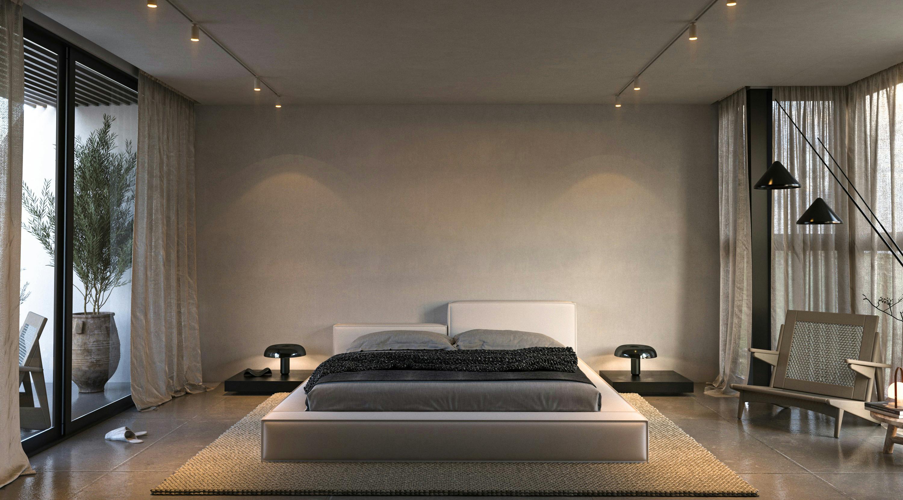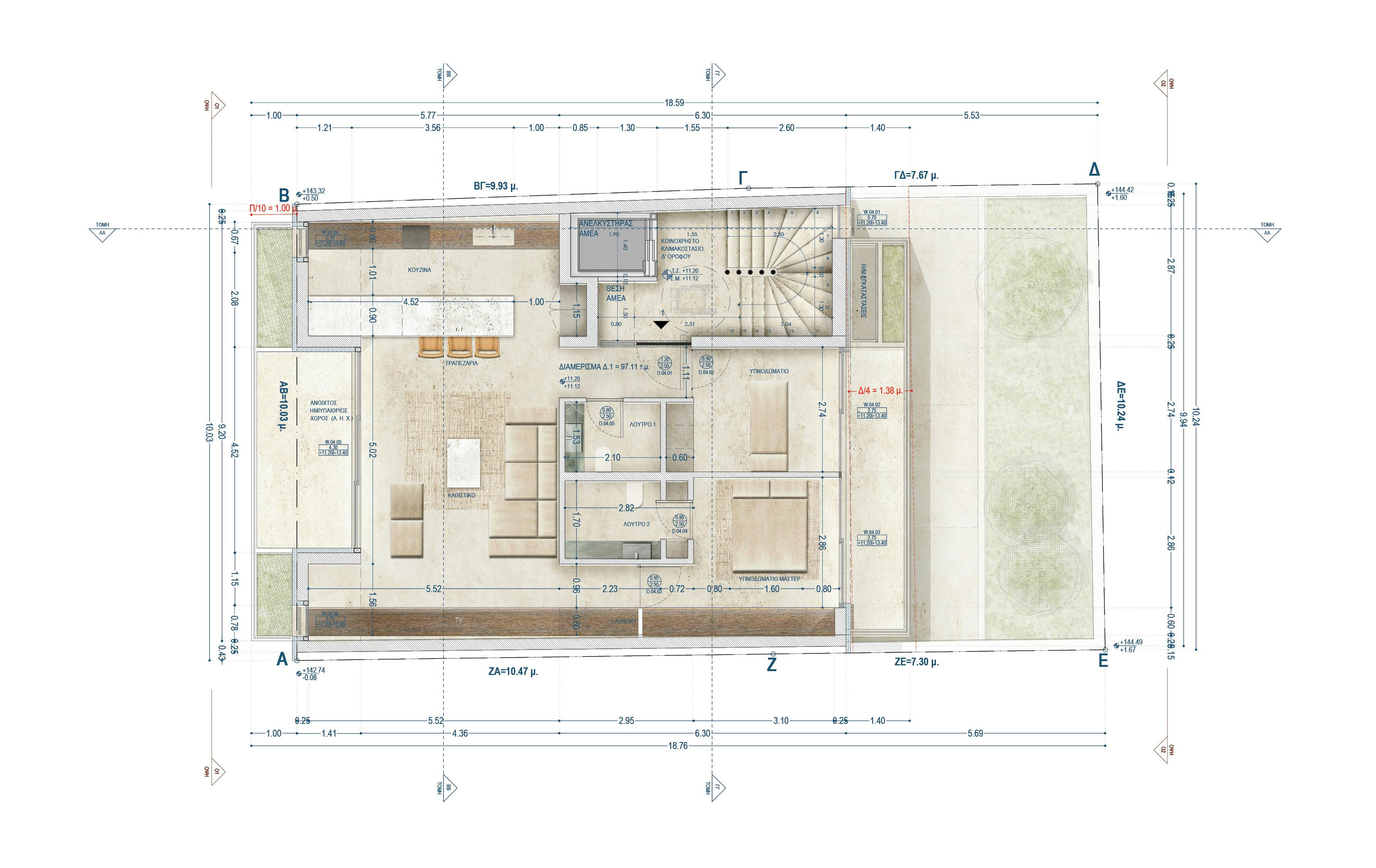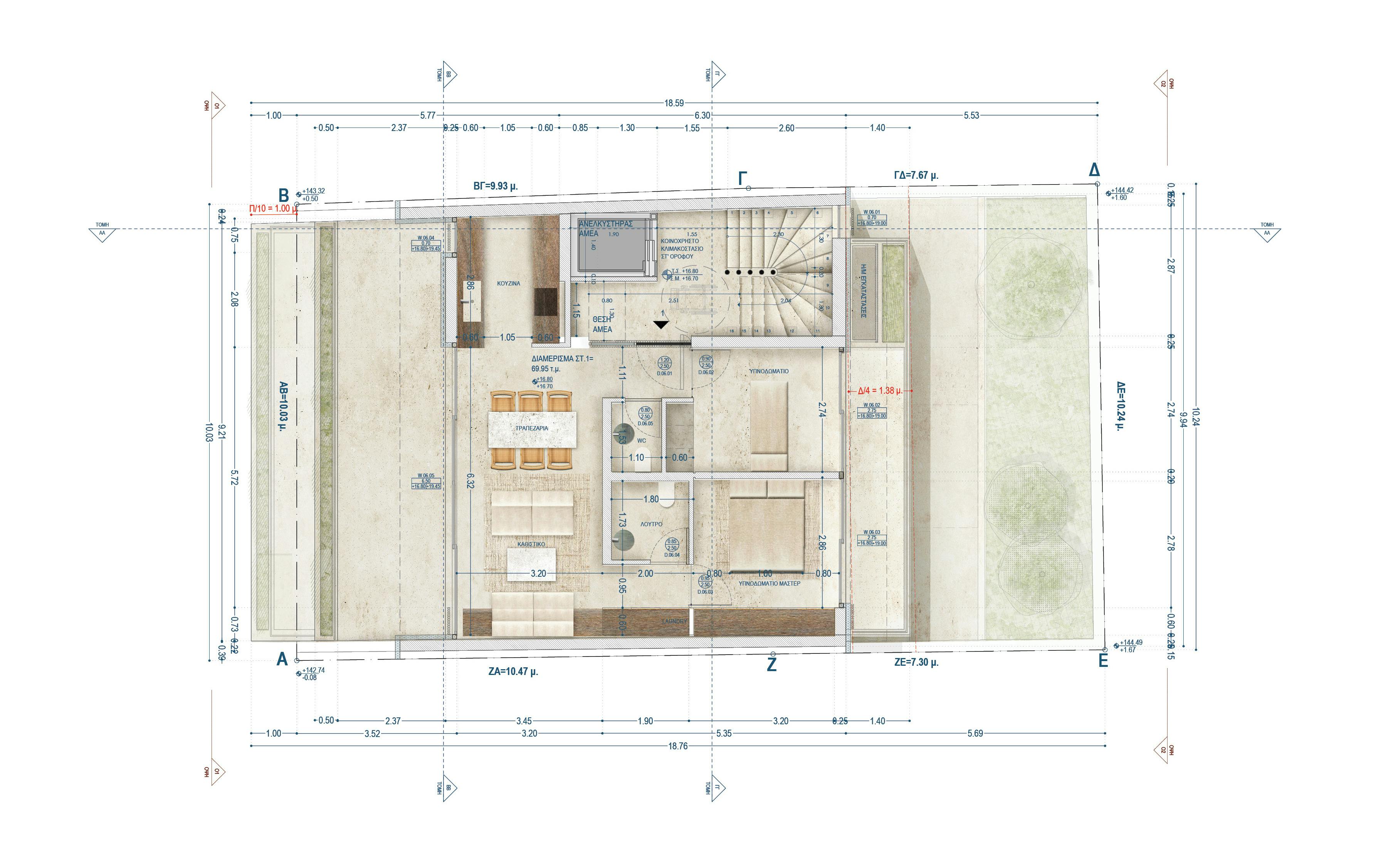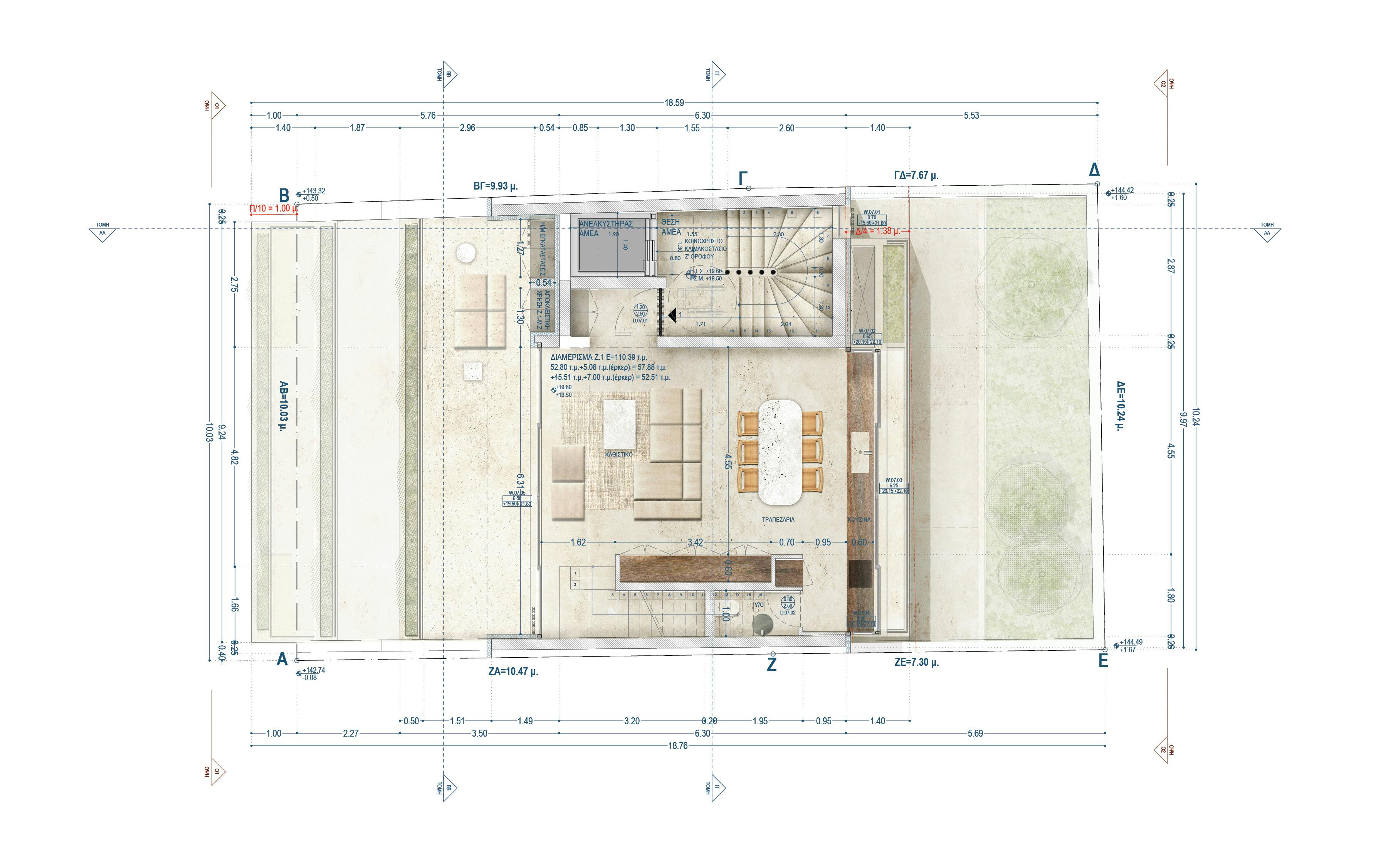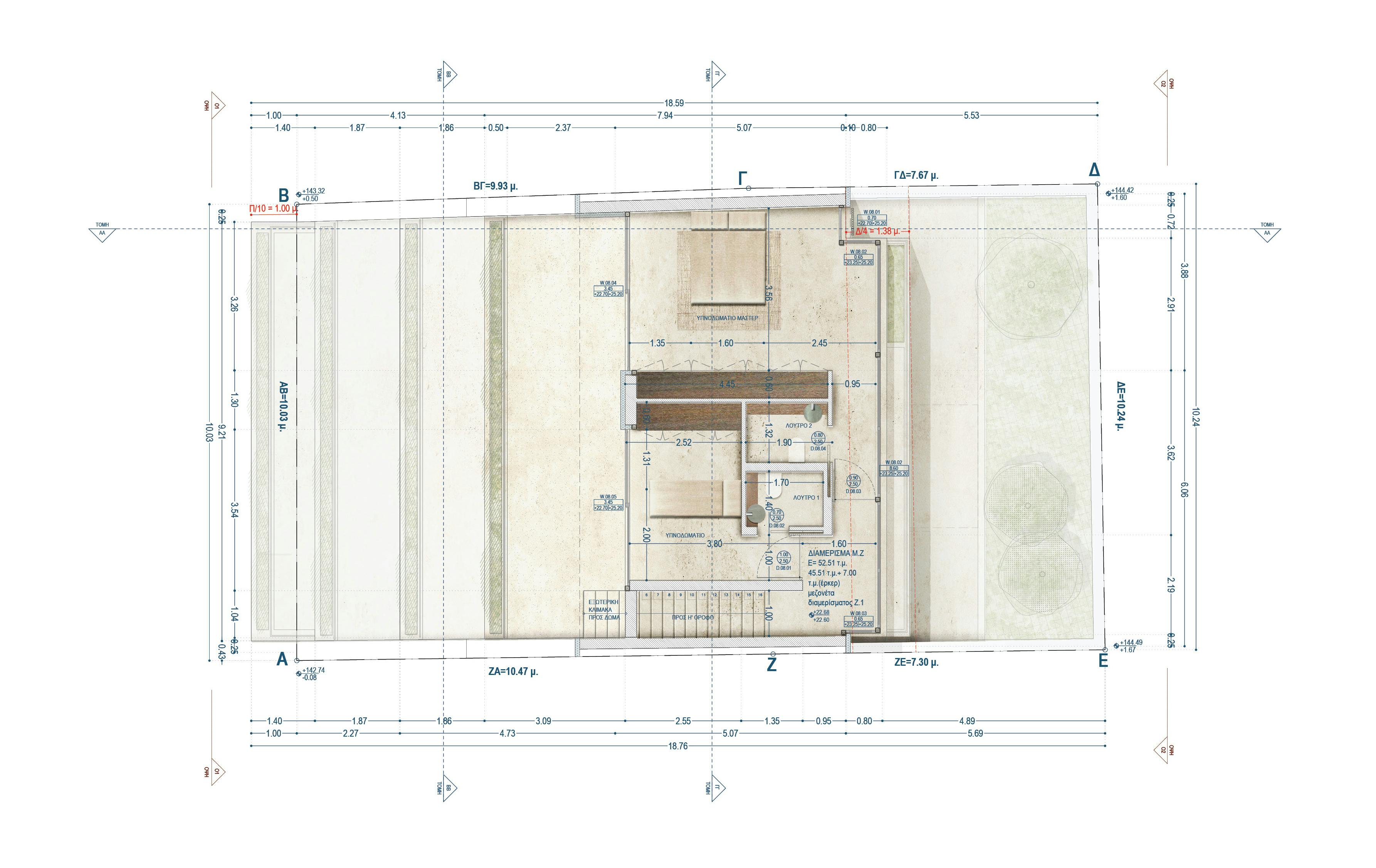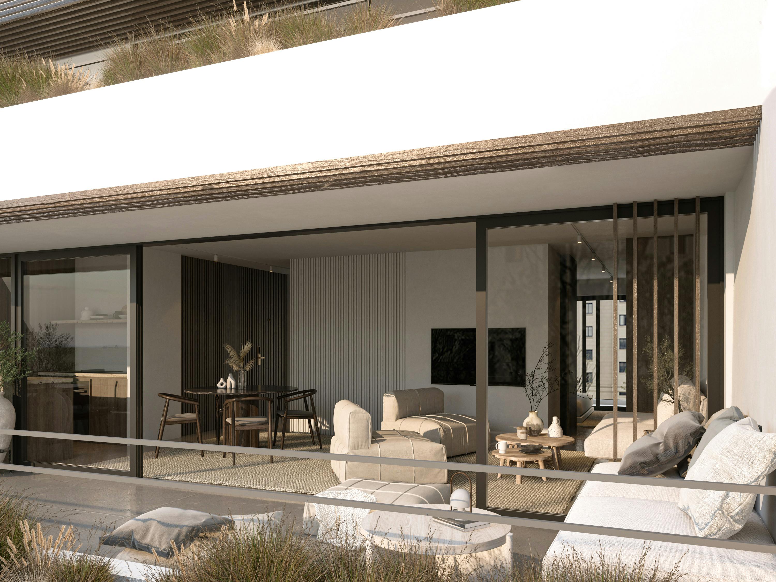
Eight Story Building - Ampelokipoi
The apartment building makes use of the geometry and small size of the plot, featuring two main open façades: one facing Estias Street and the other overlooking the open space. The design emphasizes the cross-ventilation of the residences, allowing natural light, ventilation, and, on higher floors, views of central Athens.
The ground floor includes a pilotis area for open parking spaces and a garden with lush planting. The floor apartments are organized around two central cores—staircases and auxiliary spaces—that separate the living areas from the more private bedroom spaces, ensuring both functional and aesthetic structuring of the apartments.
The façades are designed with linear balconies running along their entire length, providing outdoor living spaces and creating rhythm in the composition. On the top floors, the gradual setbacks of the penthouses enhance the panoramic views and offer spacious balconies.
With clean lines, large glazing, and a focus on functionality, the project integrates natural light and outdoor living, offering modern and comfortable residences that blend harmoniously into the urban landscape of Ampelokipoi.
2024
915 m²
Apartment Building
In Progress
