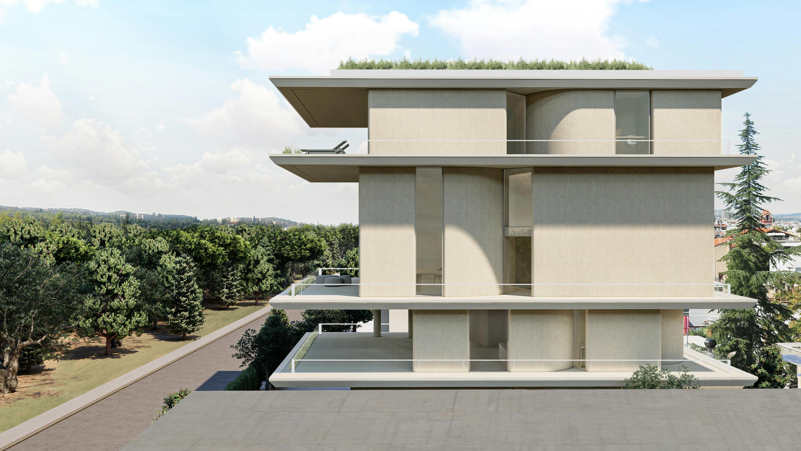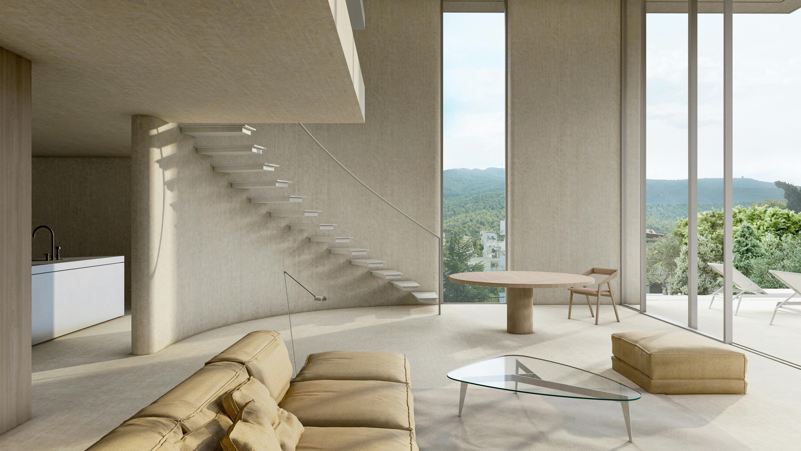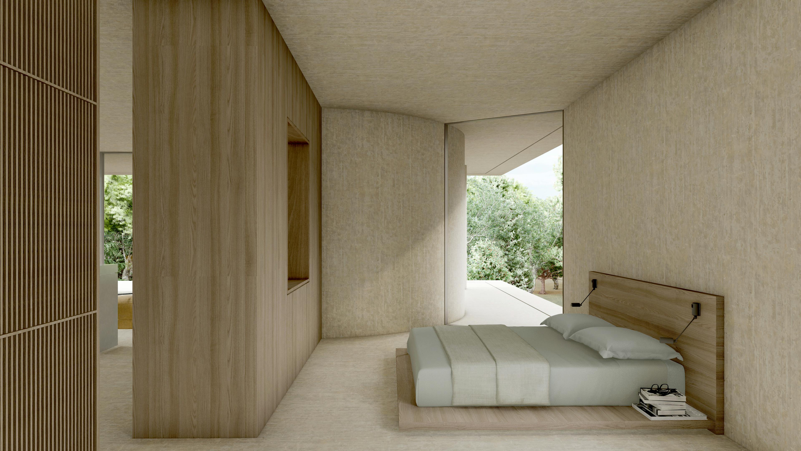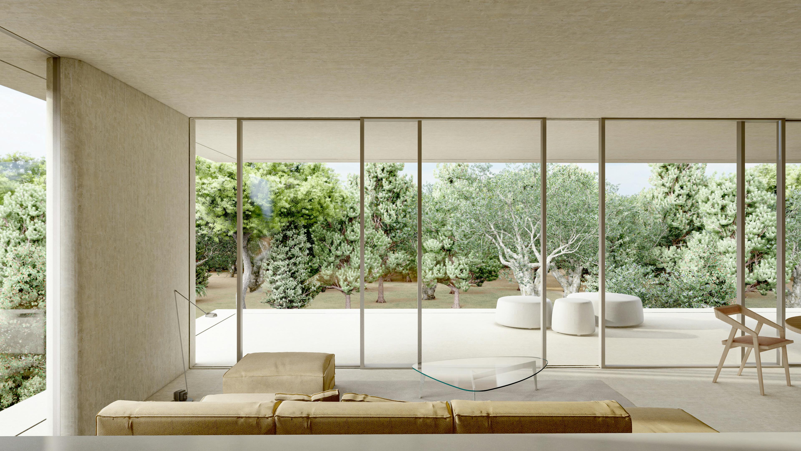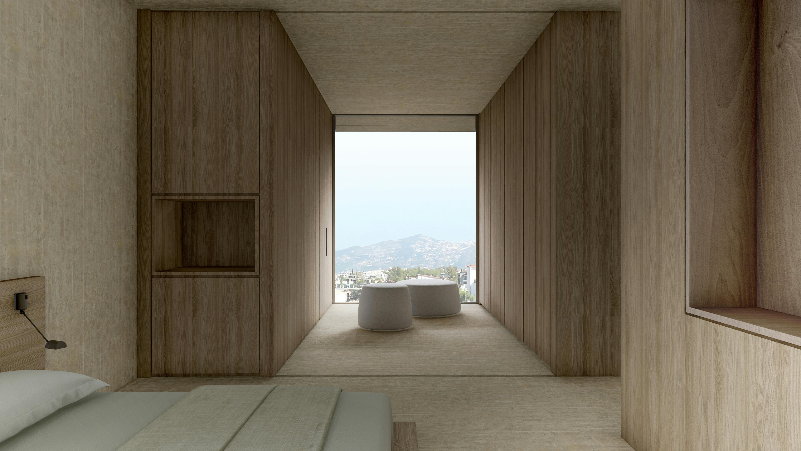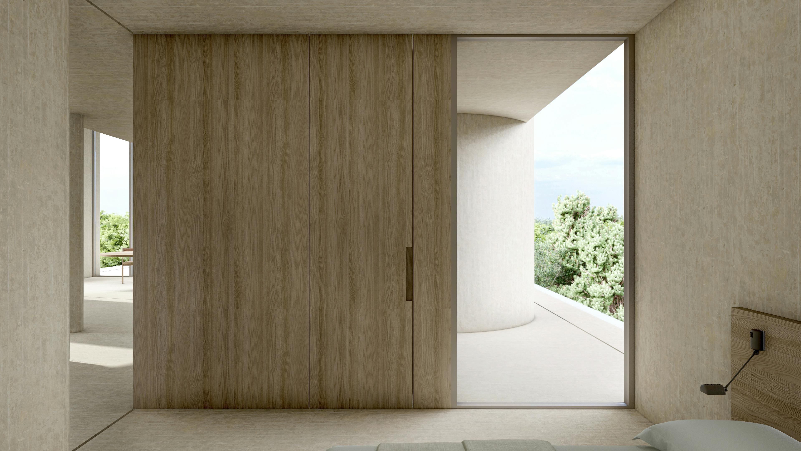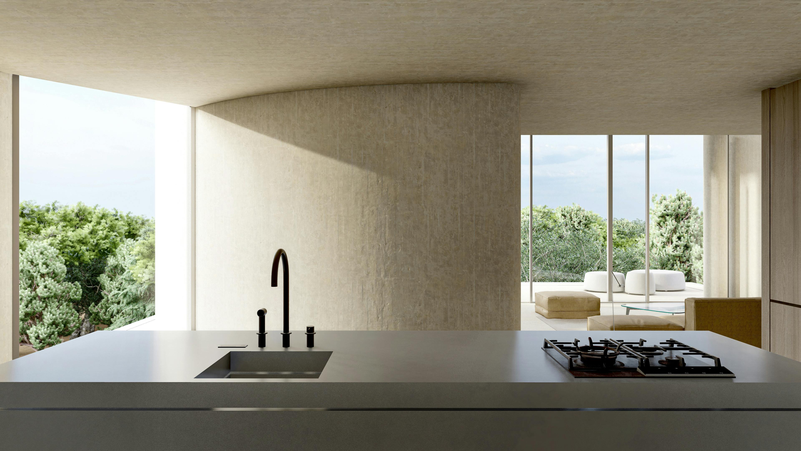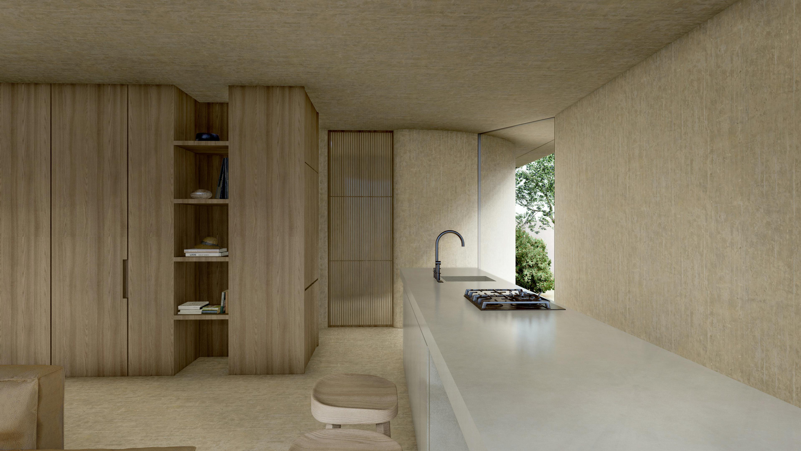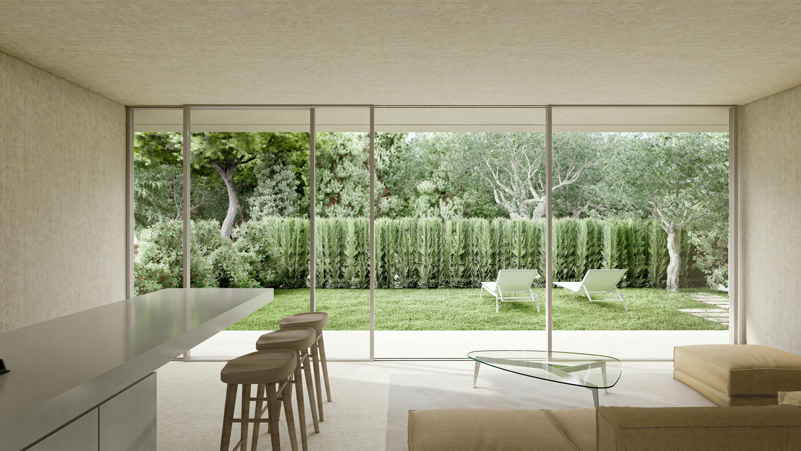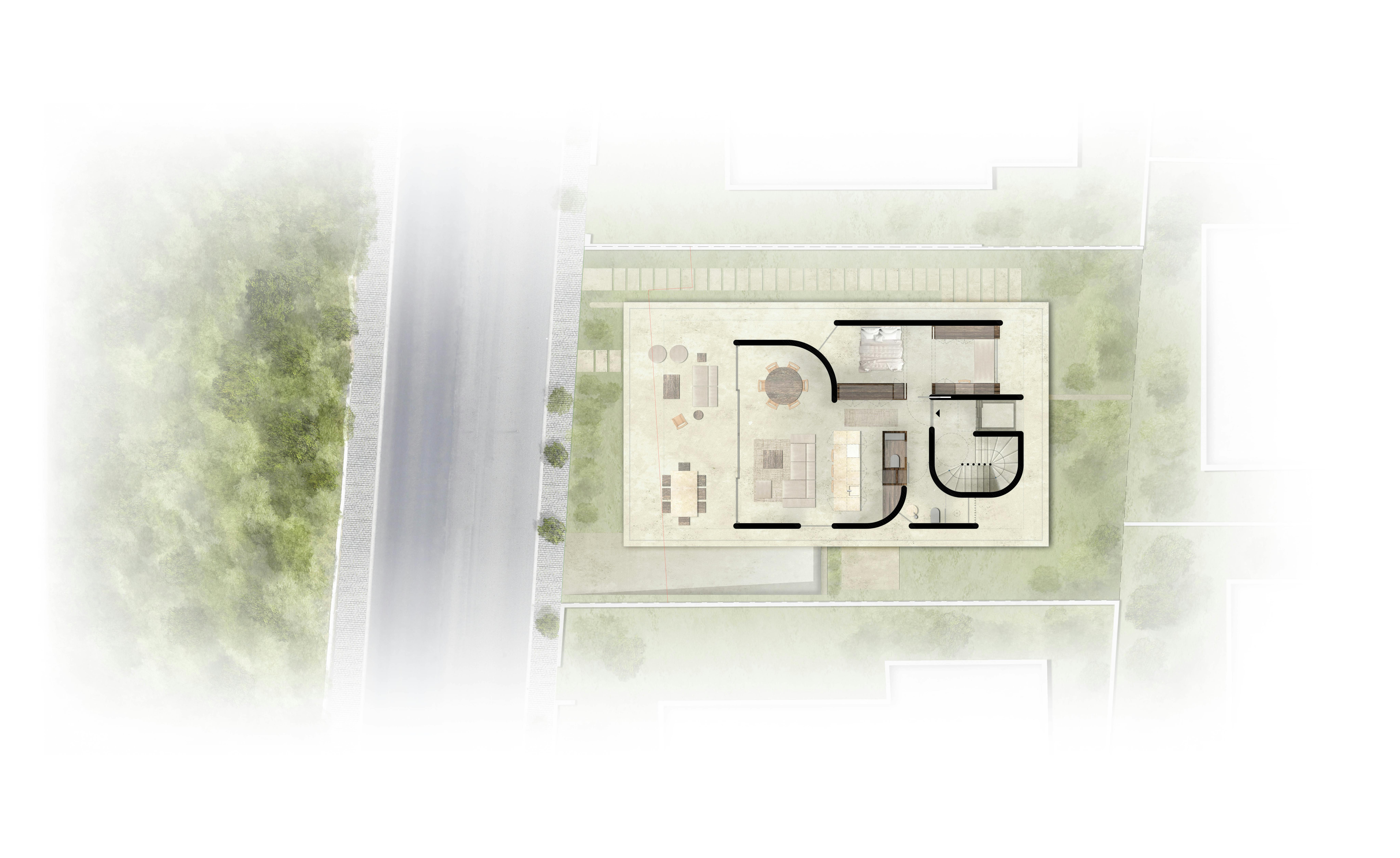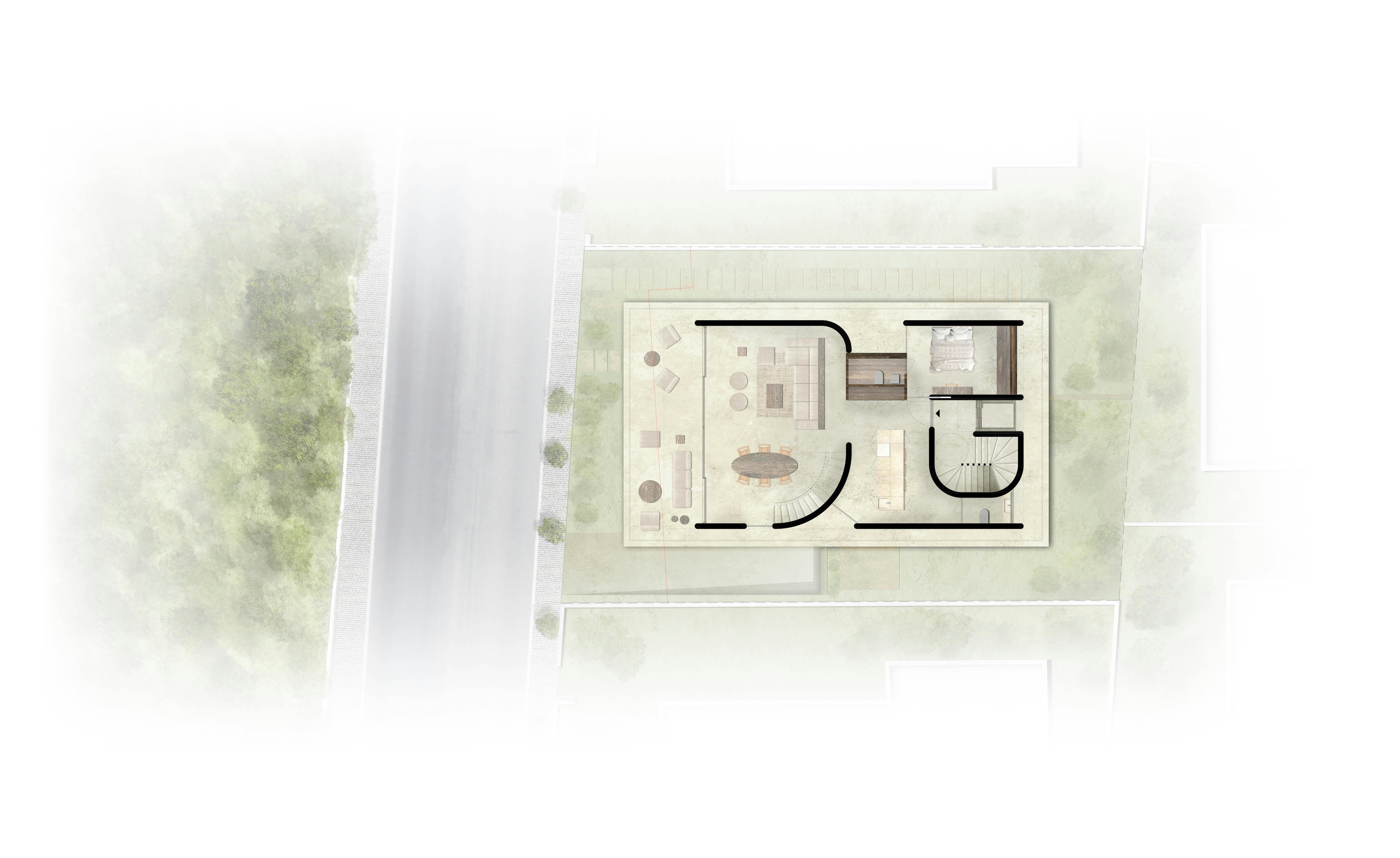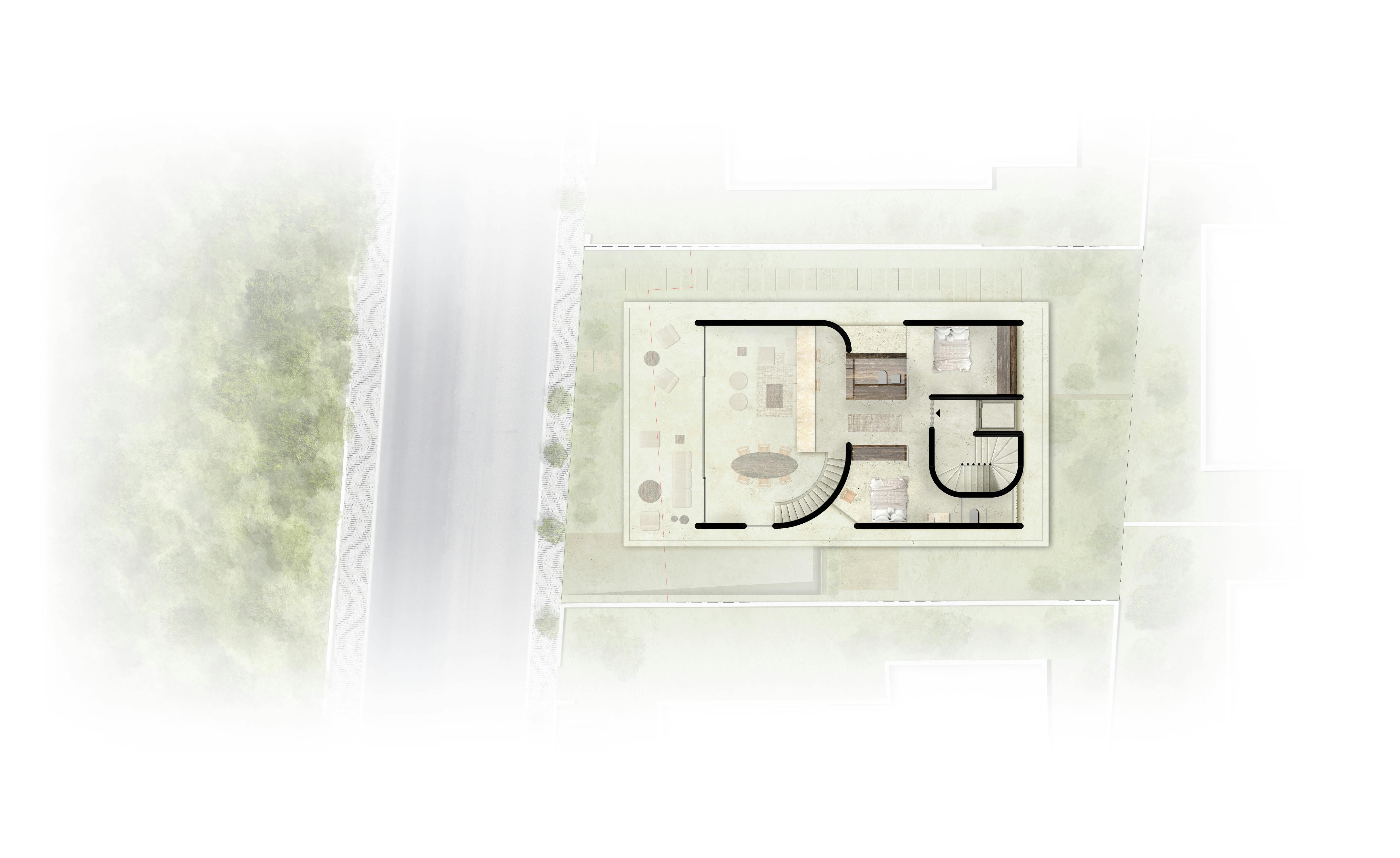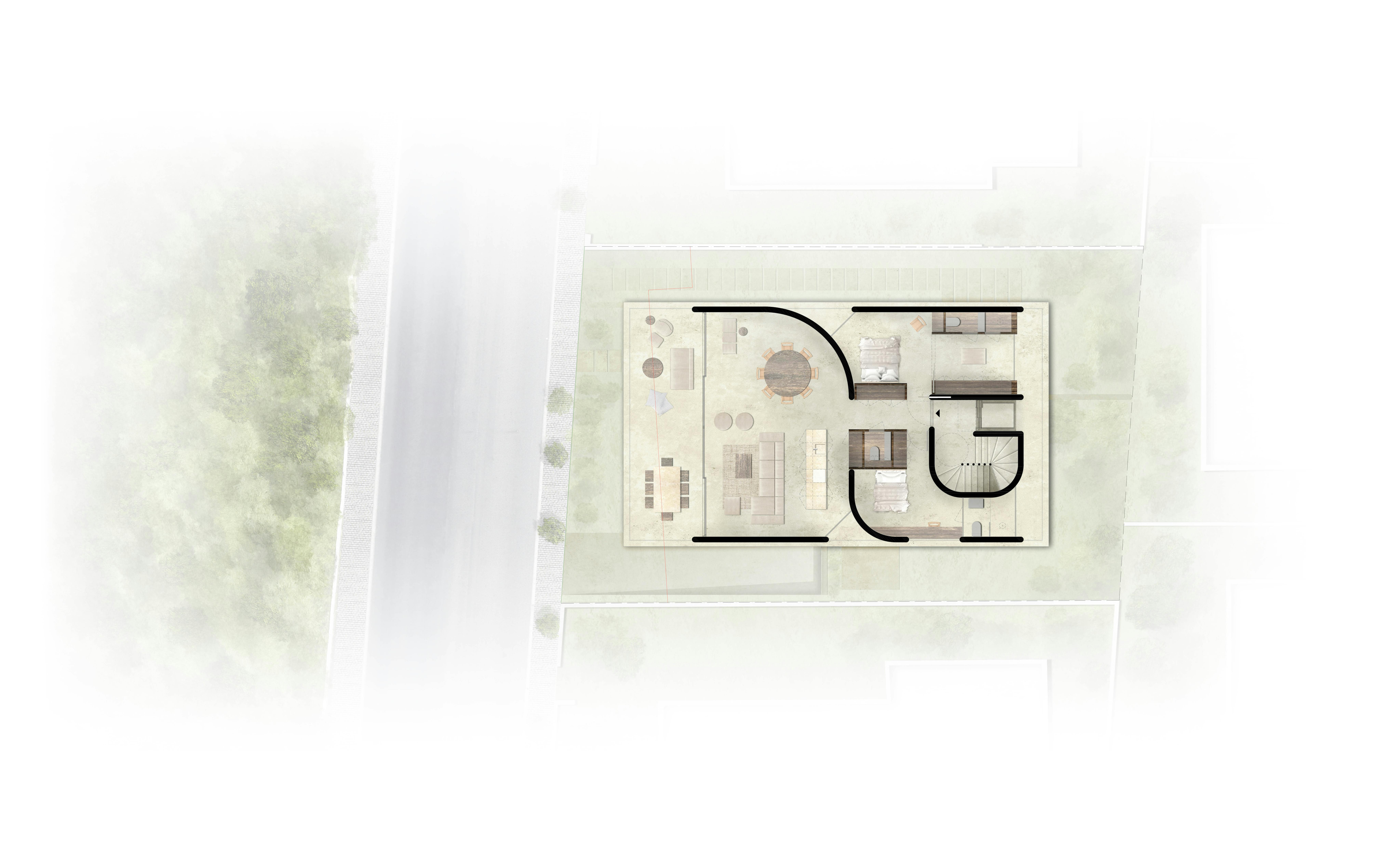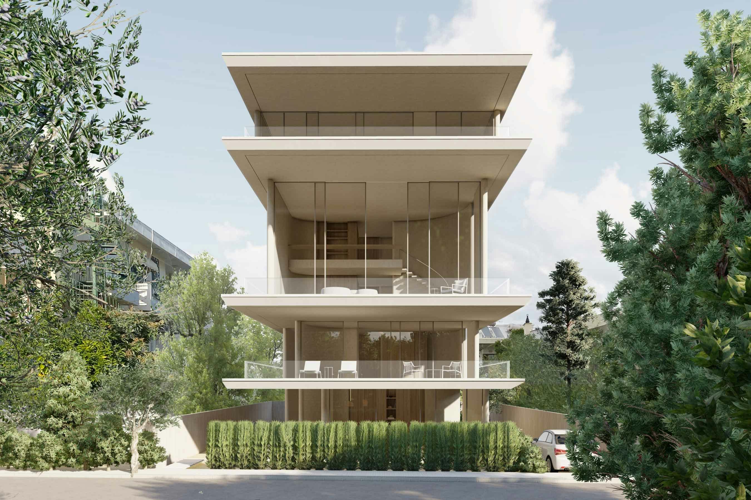
Four Story Building - Papagou - Zisimopoulou Street
The new four-story residential building is located on the edge of Papagou, bordering the forested area to its southwest. The composition reflects the boundary position of the plot, emphasizing the unobstructed views toward the forest. The building’s design creates a floor plan typology inspired by the natural landscape and oriented toward it. Curved walls provide privacy protection while simultaneously opening visual connections to the forest, fostering a sense of integration with the surroundings. On the upper-floor apartments, the views expand towards the forest and Mount Hymettus, offering privileged perspectives.
The large sliding glass panels on the main façade facing Zisimopoulou Street allow for complete integration of the interior and exterior spaces, enabling residents to enjoy the natural environment, particularly during the summer months, creating a unified sense of indoor-outdoor living. The interior design focuses on a calm atmosphere, with neutral tones that highlight the natural environment and provide a serene residential backdrop. The building combines comfort and functionality while respecting the environment and the architectural tradition of the area, offering future residents an enhanced living experience.
2023
680 m²
Apartment Building
In Progress
