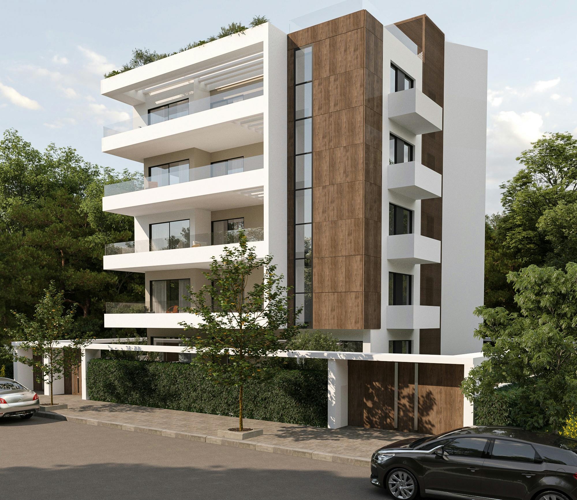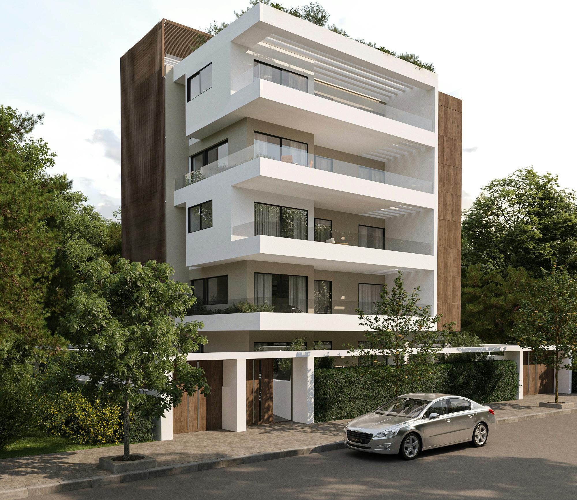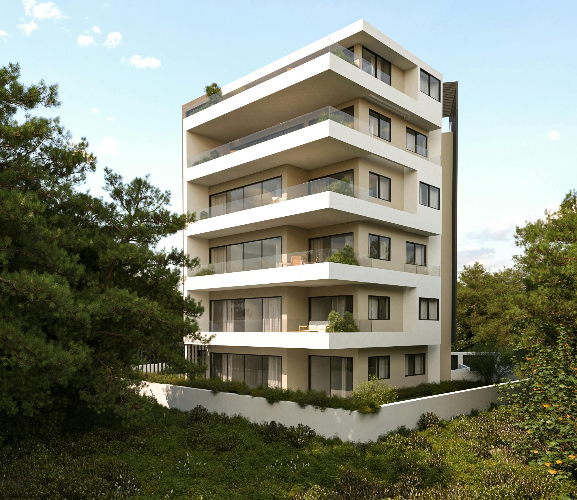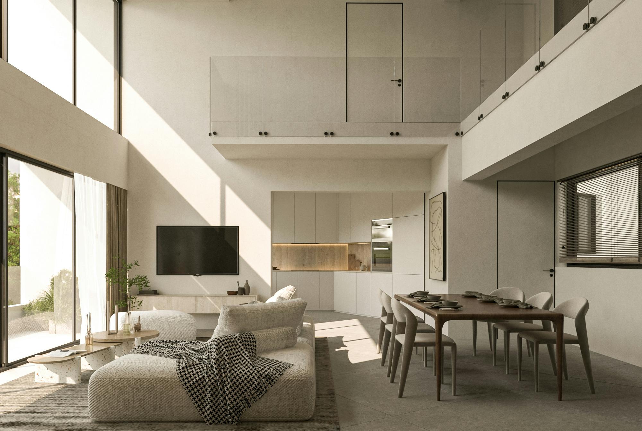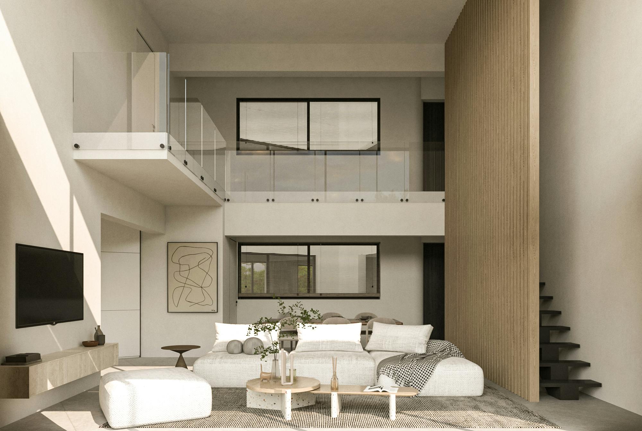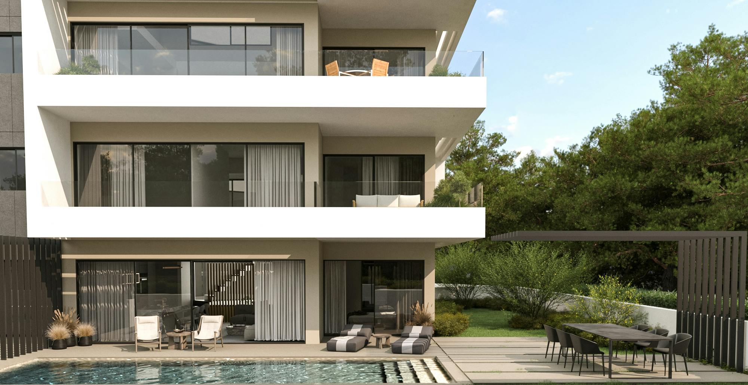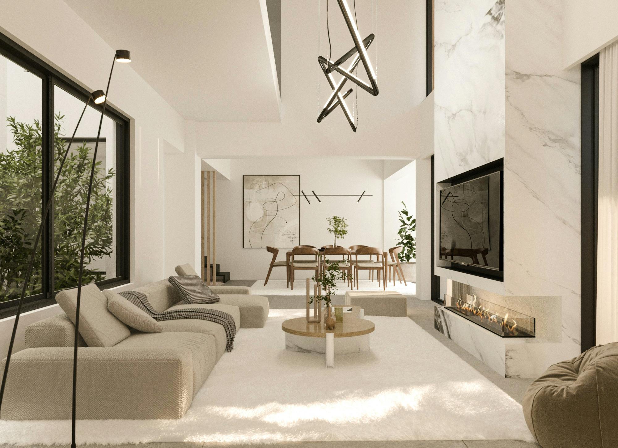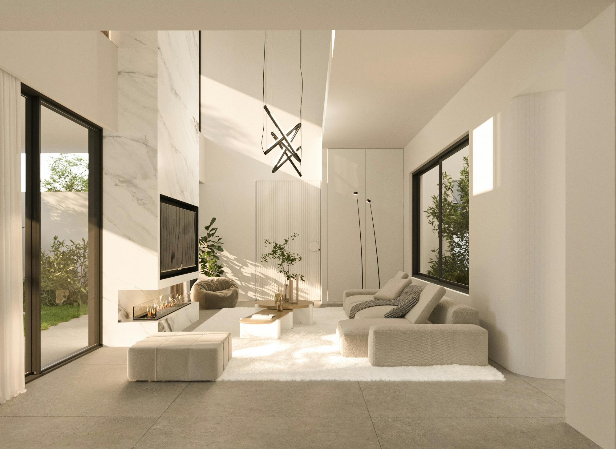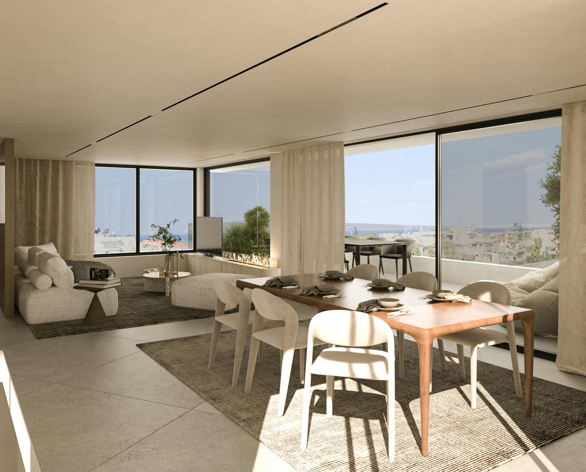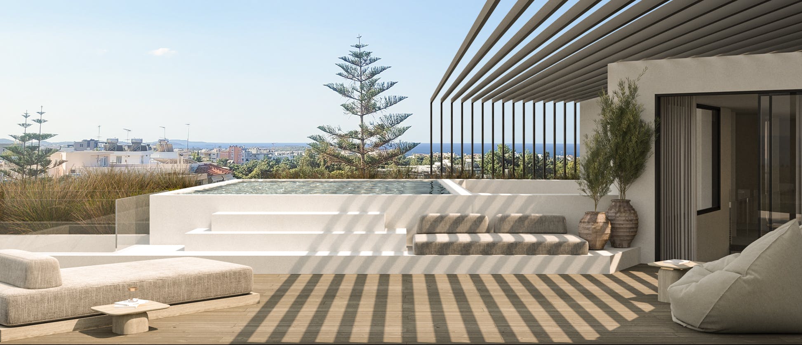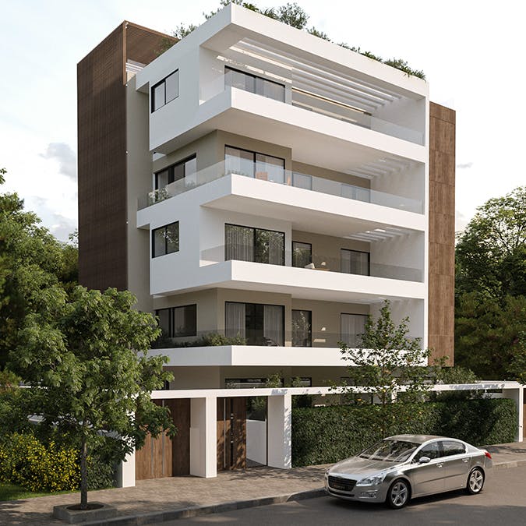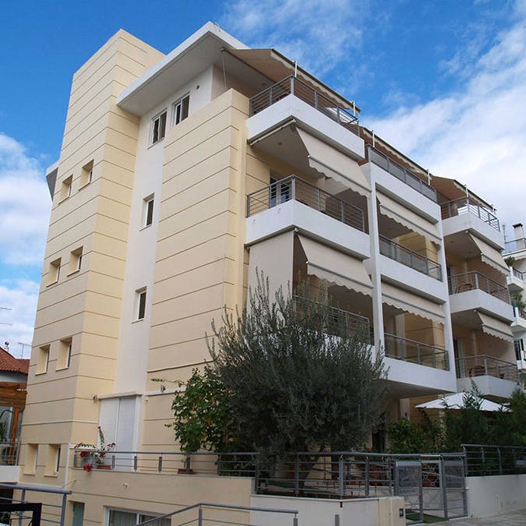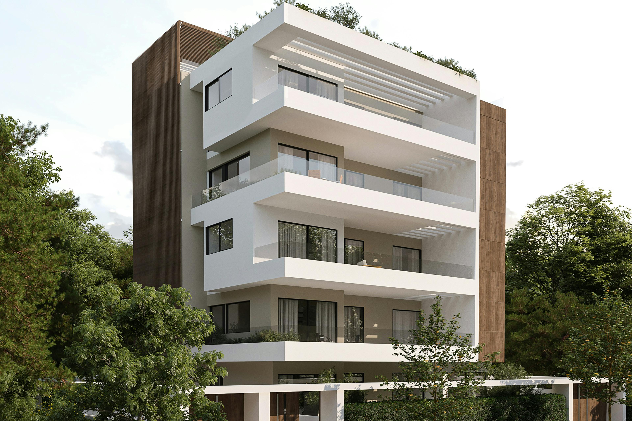
Five Story Building - Glyfada
The design of the building is based on two orthogonal grids that functionally organize the plot’s layout. The building is developed with open façades and unified balconies, offering large outdoor spaces with unobstructed views of the sea and the open space.
Large sliding glass panels and planted areas ensure natural lighting and ventilation, contributing to the building’s energy efficiency. An internal “green” space serves as a natural light well, enhancing the privacy of the residences. The balconies, the open space, and the planted rooftop integrate vegetation and water features, such as private swimming pools. These design choices create an environment that connects nature with the urban space, making daily living more enjoyable.
Access is provided through side pathways, while parking spaces are located in the basement. The building’s orientation maximizes the natural advantages of its location.
The adaptive reuse of the building highlights the flexibility and dynamism of its design, transforming the spaces into modern, welcoming residences. This reconfiguration enhances the functionality and sustainability of the project, offering a contemporary and comfortable living environment.
2024
940 m²
Apartment Building
In Progress
