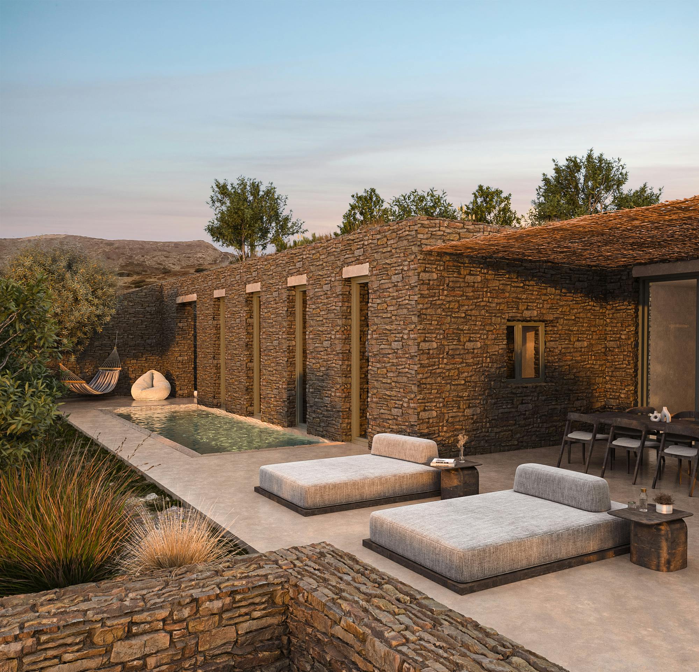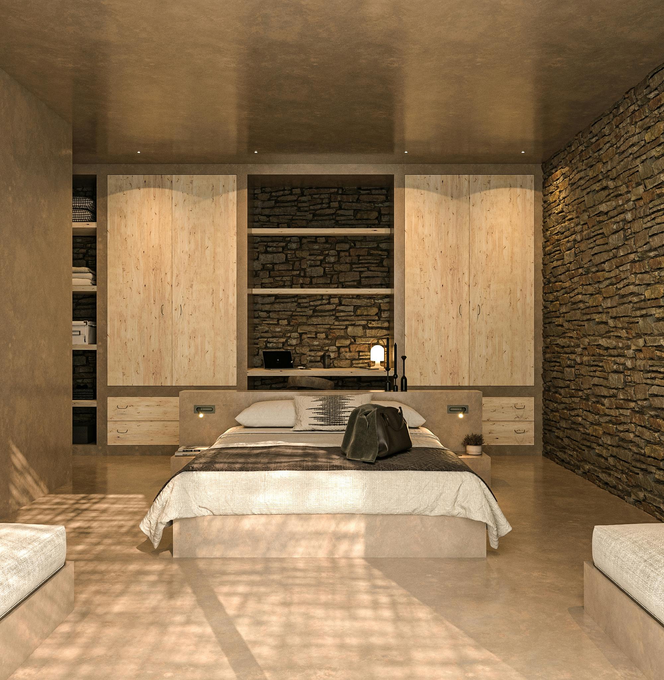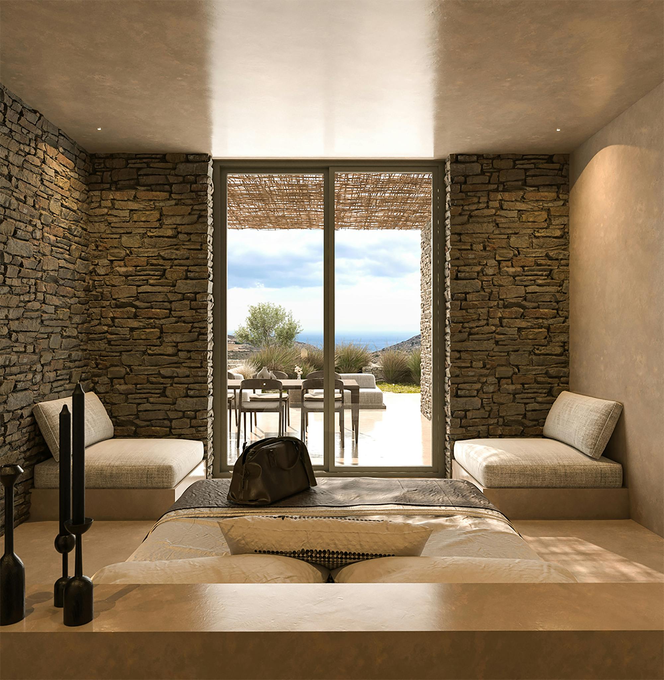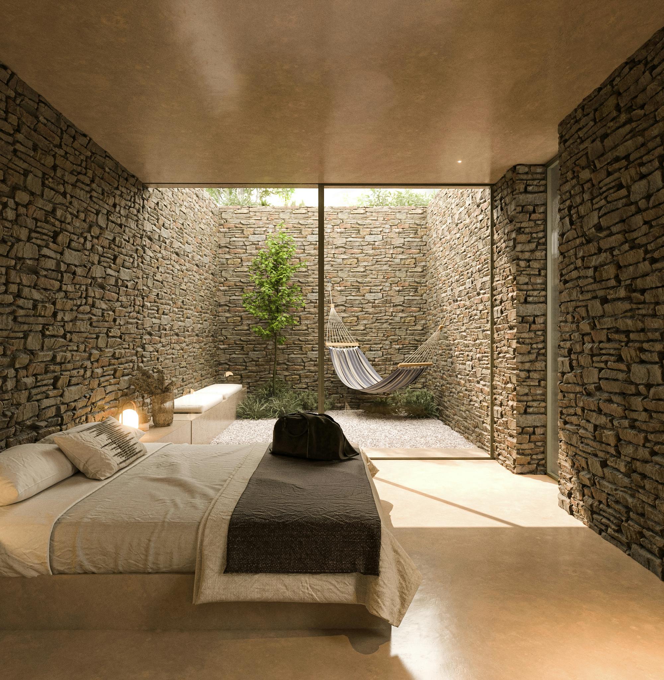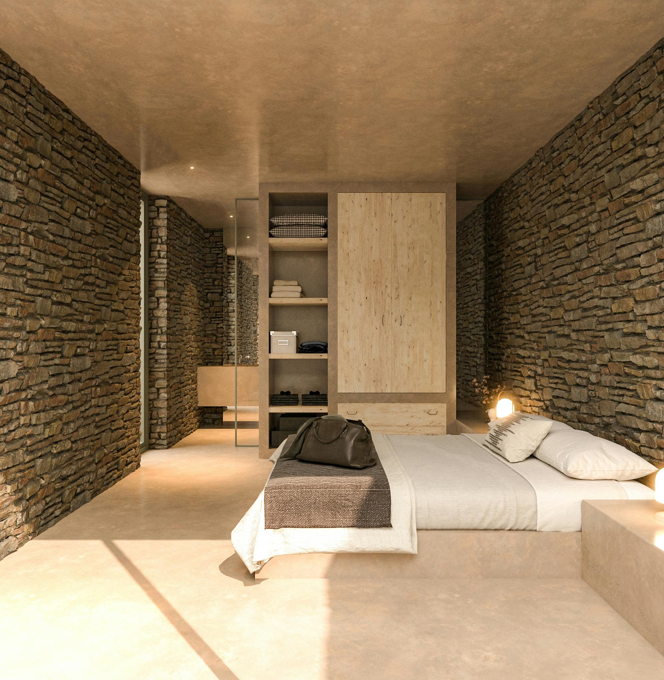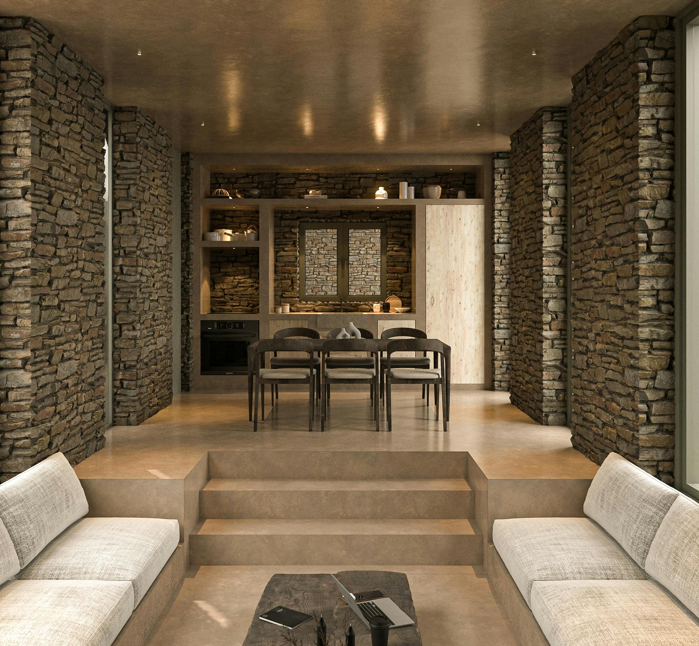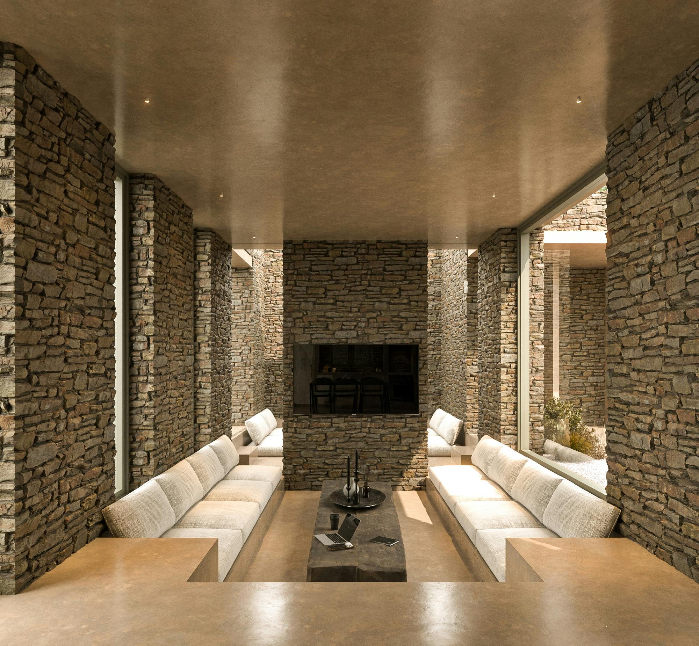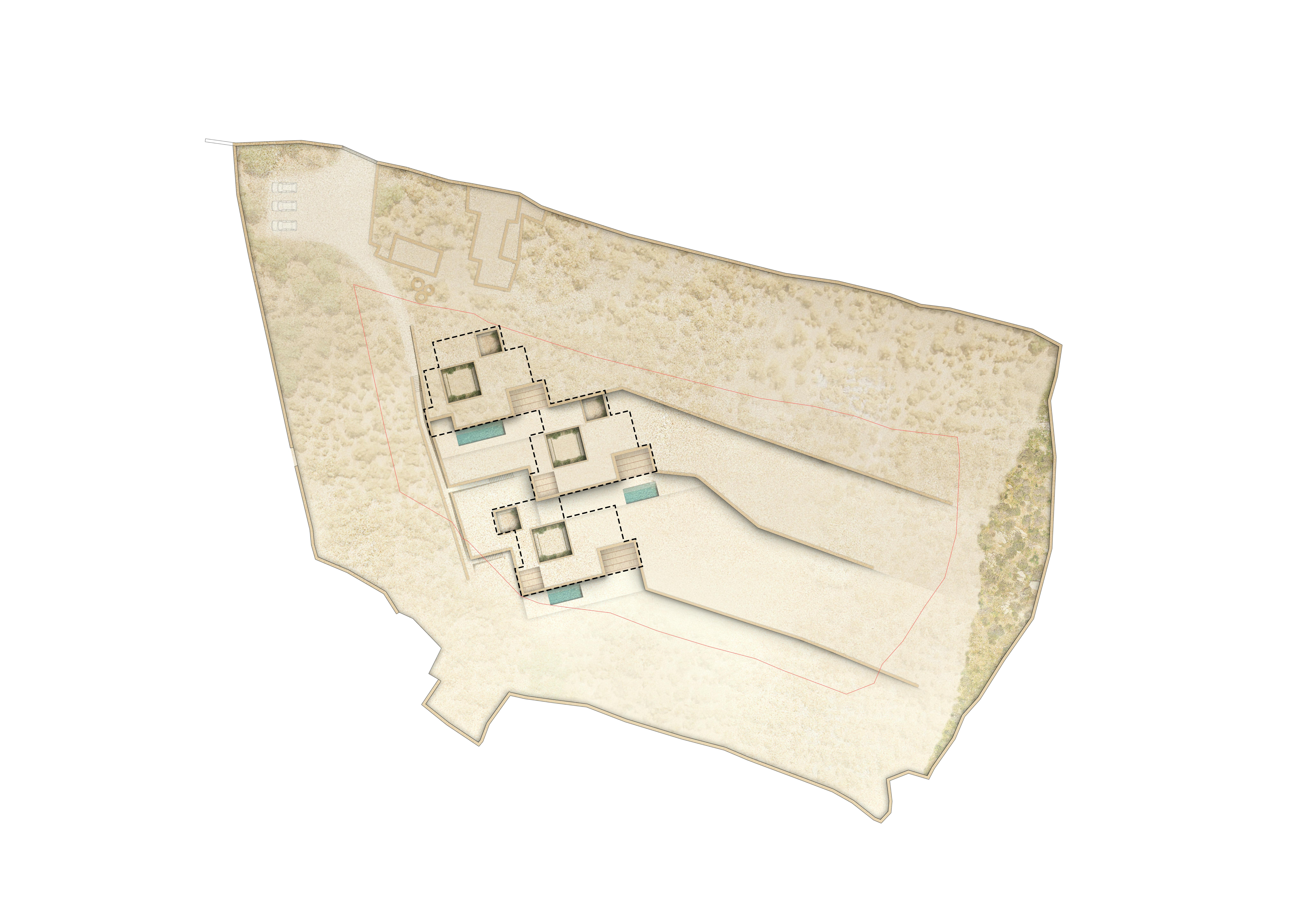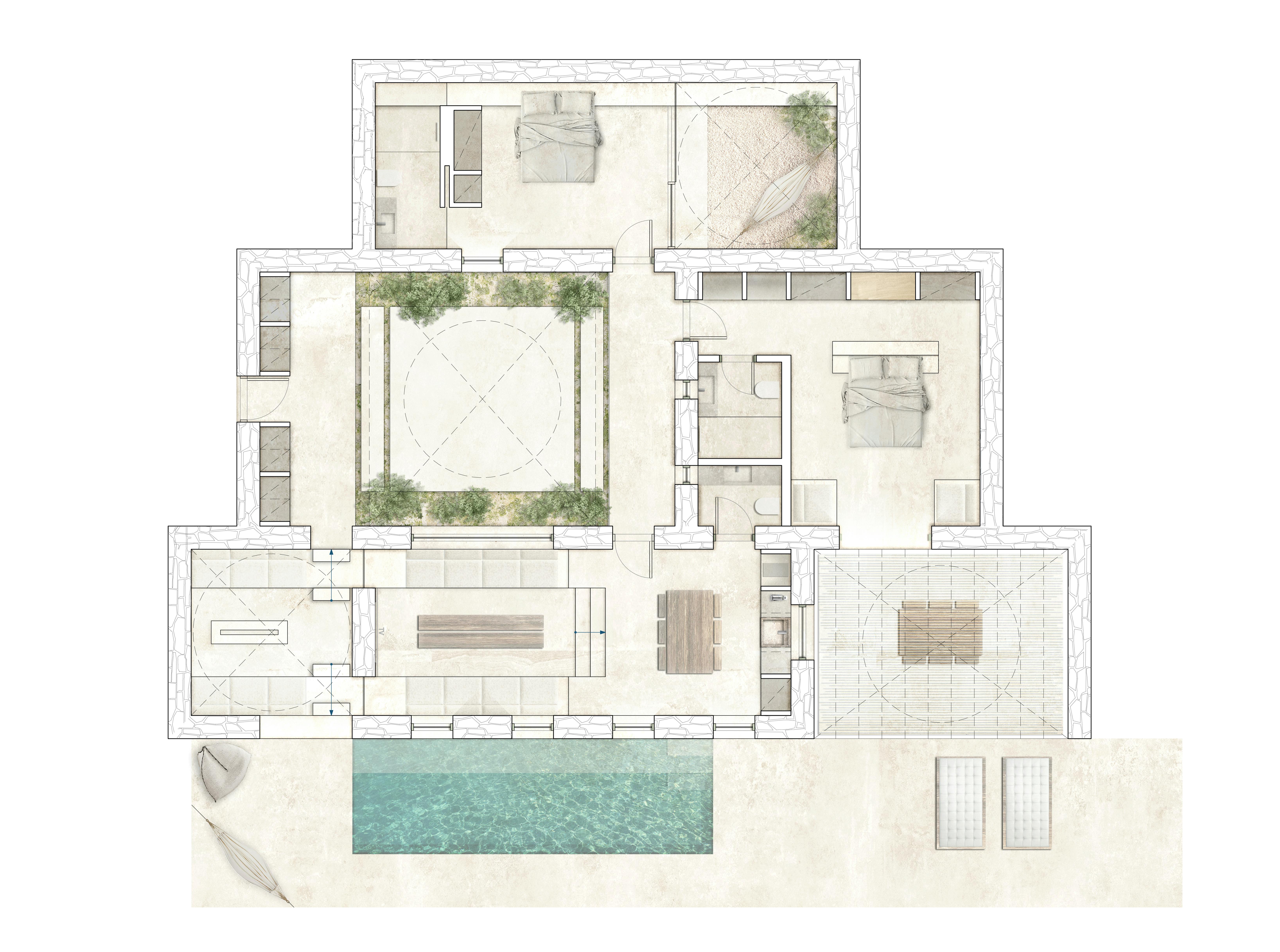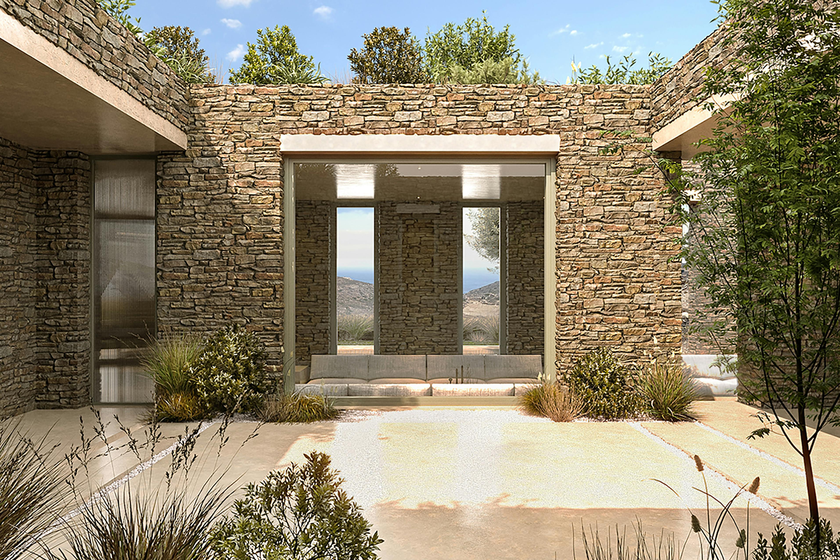
Complex of Three Residences - Paros
The project involves the creation of three autonomous residences on a sloping plot in northern Paros. The architectural composition, following the principles of local architecture and the building regulations of the area, creates an architectural ensemble that integrates into the secluded rural landscape of Paros.
The residences, considering the characteristic topography of the plot with its steep incline, are placed on different levels, following the natural lines of the land and creating an organic connection with the environment. The use of local materials, such as stone and wood, enhances this connection and creates a sense of familiarity.
One of the most distinctive features of the design is the courtyards. Each residence features a large central courtyard and three smaller ones that serve as natural extensions of the interior spaces. These courtyards provide residents with the opportunity to enjoy the Mediterranean climate and sun while offering protection from the strong winds of the area.
The orientation of the residences has been carefully studied to ensure maximum sunlight during the winter months and protection from the summer sun. Large openings allow natural light to flood the interior spaces, creating a sense of spaciousness and brightness.
The design of the residences combines traditional Cycladic architecture with modern principles. Clean lines, simple local materials, and an emphasis on functionality create a space of timeless value.
2024
400 m²
Holiday Homes
In Progress
